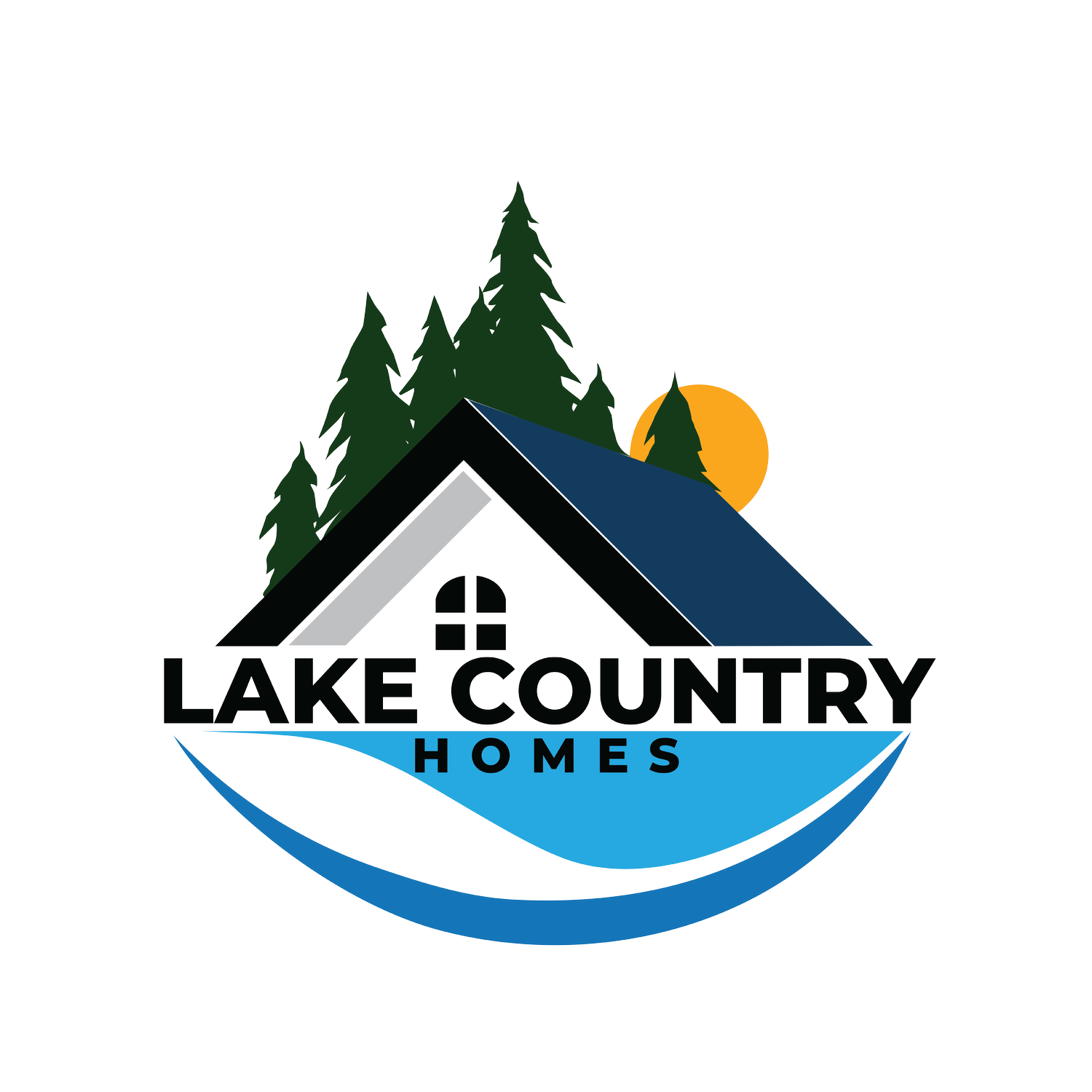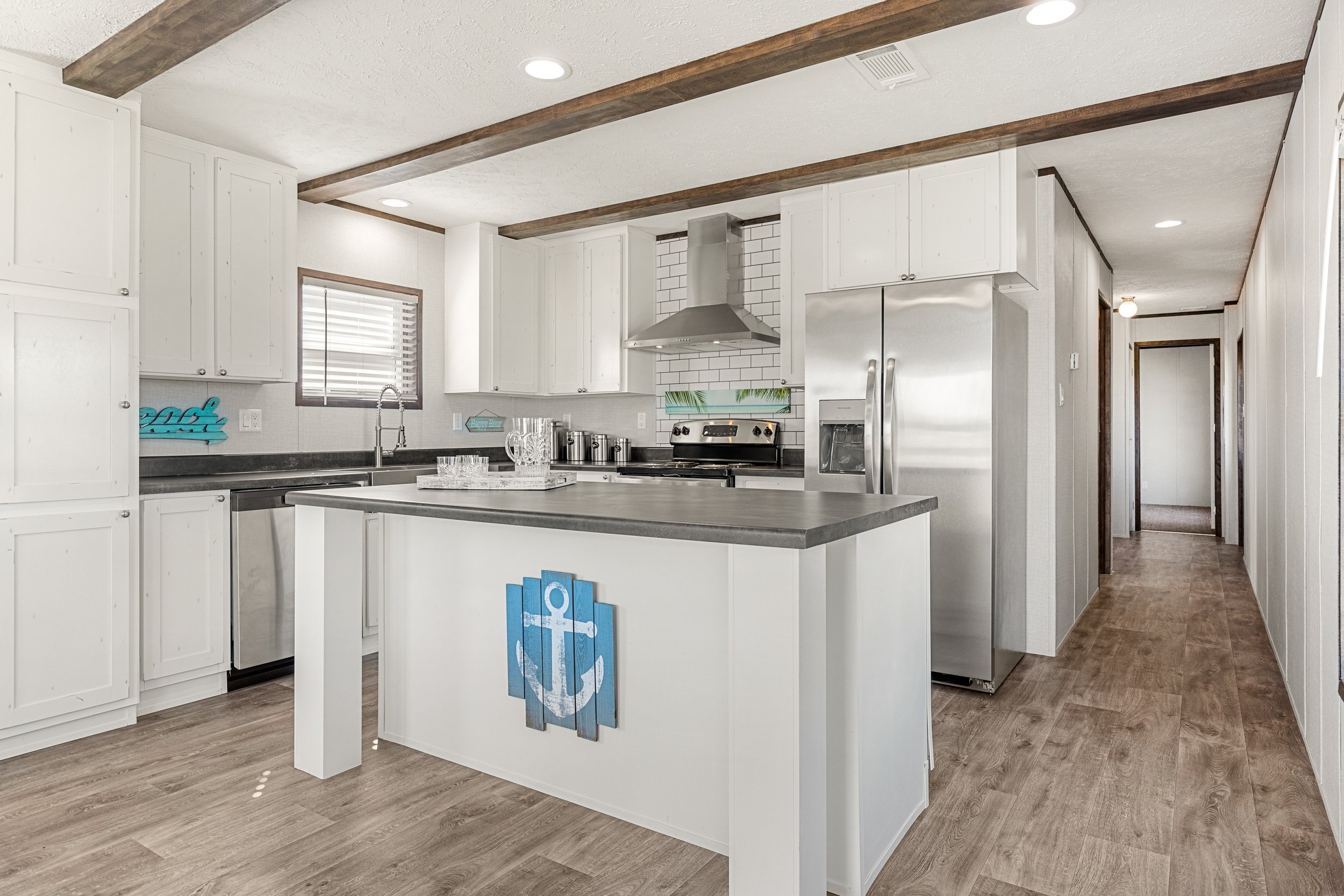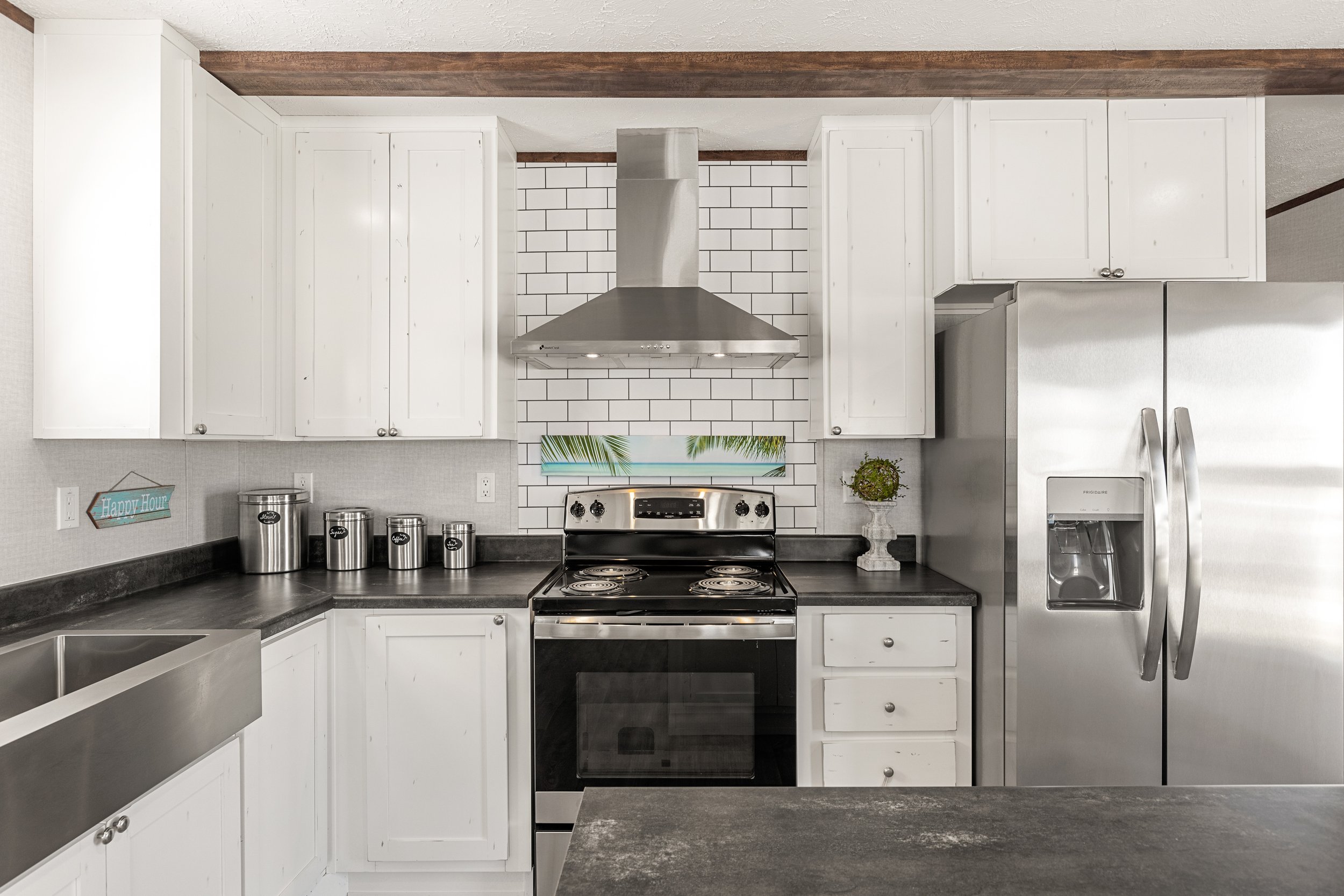The Bobby Jo
Well crafted two bedroom home with integrated covered porch entry into spacious living room, large bright kitchen with lots of cabinets and countertop space, king size bedroom with ample wall space for preferred furniture placement, two well designed modern baths.
BEDS: 2 SQ FT: 900
BATHS: 2 W X L: 16′ 0″ x 66′ 0″
BUILT BY: New Vision Manufacturing
Exterior Standard Features
American Made I-Beam
36x80 Rear Cottage Door
38x80 Front Steel Door
Vinyl Thermopane Windows
29 Gauge Industrial Metal Roof
Smart Panel Siding
Rear Exterior GFI Receptacle
Full Length Outriggers
Detachable Hitch
2x4 Exterior Walls, 16” O.C.
11/11/28 Insulation
Lake Country Homes Base Models Include These Standard Features
Interior Standard Features
LED Lighting t/o Living Room
Two Bulb Bedroom Lights
Decorative Vinyl Covered Sheetrock
2x6 Floor Joists, 16” O.C. (14’ & 16’)
2x4 Interior Walls, 24” O.C.
Tack Strip & Carpet Bar
Rebond Carpet Pad
Lino in Baths, Entryway, Kitchen, Dining, Living Room & Utility
Raised Panel, 3 Hinge Interior Doors
Wire Shelving in all Closets
Towel & Tissue Holders
2” Blinds
Kitchen Standard Features
Stainless Steel Farmhouse Sink
Spring Faucet
Microwave Vent Hood
Lined Base Cabinets
Finished Overhead Cabinets with Center Shelves
Brush Nickel Hardware & Faucets
Standard Electric Range
18 Cu. Ft. Refrigerator
42” Hardwood Cabinet Doors
Plumbing & Electrical Standard Features
40 Gallon Water Heater
6 Ft. Soaker Tub
Main Water Cut-Off Valve
Fiberglass Showers & Tubs
Double Lavs
Porcelain Lavs
Metal Faucets
Intertech A.C. Ready Furnace
Insulated Duct Work
200 Amp Service
Plumbed & Wired for Washer & Dryer
Plumbing Access Panels
Elongated Commodes





















